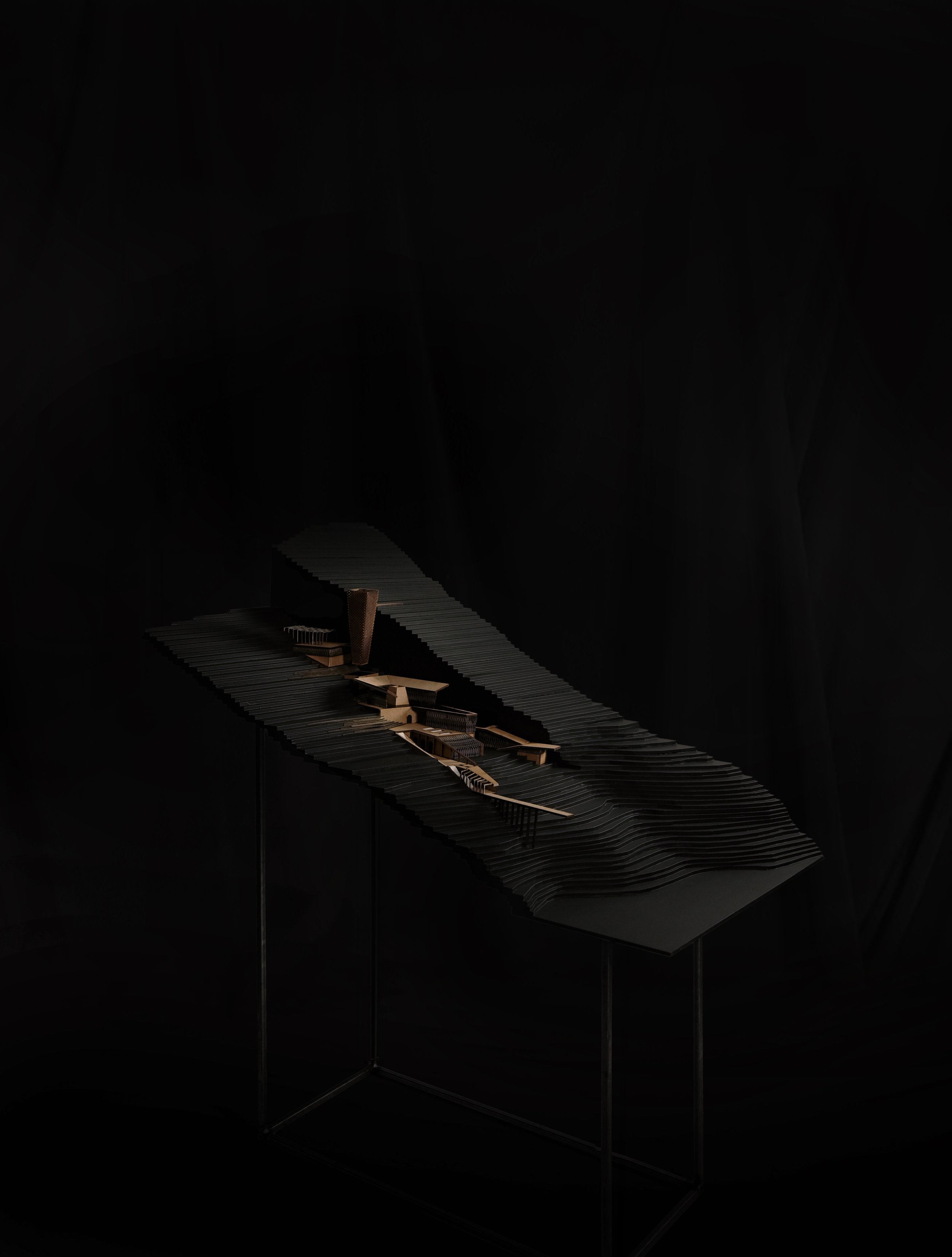PROJECT 3
semester 1 _ ‘hyphen’
-
Tangier, Morocco
-
2023
-
Individual Project
-
This studio is set in Tangier, Morocco, a city occupying the northern tip of Africa within sight of Spain. It is a politically charged zone where the practices and aspirations of crossing converge.
The emphasis in this course is to give students the opportunity to initiate a major design project based on exploratory and creative work. As part of this semester’s work, each student is required to propose a small-scale design intervention. This is intended to ‘inhabit’ the broader group strategy while anticipating potential directions for the project to be developed in the following semester. We refer to this intervention as a ‘hyphen’ – a mediating element that connects and establishes relationships between disparate parts.
-
The project explores the ambiguity in threasholds and ownership over disused, “leftover” public spaces within the Medina. In proposing a use for disused urban pockets, the project, in turn, reshapes the skyline of Tangier currently characterised by a series of minarets sounding the call to prayer.
[Roof Plan]
[Ground Floor Plan - A Journey to Site]
In short, this project proposes a use for disused urban pockets within the Medina, and in turn, reshaping the skyline of Tangier. Currently characterised by a series of minarets towering over the three to four storey buildings, the introduction of a second, circular set of towers serve a more environmental and civic role. However, both being resonators of sound (the call to prayer in the case of the minaret, and the nature-driven music in the case of the wind tower), they are in constant communication.
The sounding of the windcatcher is both a marker of change in climatic conditions, as well as a way finding tool, the idea being that if the tall and narrow walls of the Medina prevents you from finding the tower, you may be able to locate it by means of sound.
The final proposal is a prototype that could be replicated throughout the city; each adjusted to suit the unique demands and boundaries of the site.
semester 2 _ ‘unearthed’
-
Tangier, Morocco
-
2024
-
Individual Project
-
The studio seeks to encourage projects that are investigative, poetic, theoretically and pragmatically informed, and that deal in a critical way with issues and questions of contemporary relevance. This process involves, on one hand, deepening and expanding the potential of your previous semester’s work – refining its programmatic and organisational strategies, spatial forms, material expression, and affective impact across scales, from the urban scale to the human. On the other hand, you will critically engage with the environmental imperatives specific to your project’s context.
-
Nestled into the cliff edge of the Marshan district, the project explores water as the central theme in a climate where its scarcity continues to channel the discourse of its built environment. The architecture is grounded in two main axes – one following the cliff edge, and another perpendicular to the coastline. Footsteps extending beyond the site boundaries blur the threshold between the park and the site, and lead inevitably, to the historical landmark that is the Phoenician tombs.
Themes of water filtration, contamination and evaporation are explored through the programme of a ceramics workshop. The programme accommodates the research, prototyping and production of interlocking modular elements which integrate the storage of rainwater into the structure of the façade. Dispersing cool air through the build’s unglazed, porous body, it is a nod to traditional passive cooling techniques realised through the mashrabiya and ceramic water pot. As such, the architecture is defined by a series of cascading planes, each a device for rainwater collection. The rockface is an expansive impermeable surface, channels etched into its surface direct rainwater towards the site. At times the relationship to the cliff is passive – only hinted at through the reflection on water. On occasion, the path veers into the cliff where the void reveals a pool of water hidden from the sun’s rays. Unearthed is a project re-imaging vernacular architecture through materials and methods familiar to the locale, cultivating a place for educational and economic growth.
Re-imaginig the Mashrabiya.
Mashrabiyas are traditional architectural elements typically found in Morocco and many other warm climates.The intricate lattice work is both decorative and functional, diffusing the sunlight and keeping the indoor cool. Its passive cooling effects can be further amplified when paired with a porous water pot.
[1:1 Sectional clay model prototype]
The architecture is grounded in two main axis – one following the cliff edge, and another perpendicular to the road and facing the coastline. Due to this fact, the latter axis adopts a practical function enabling linear circulation from the road directly to the kiln so to aid in the transport of goods in and out of the site.
The ancient Phoenician tombs served as a powerful source of inspiration, carved directly into the rock and opening dramatically toward the sea. When filled with water, these tombs mirror the sky, transforming their surfaces into captivating, reflective pools. This imagery sparked the concept of rooftops as a tool for collecting and storing rainwater, leading to massing studies that echoed the staggered roofscape of the new Medina.




































